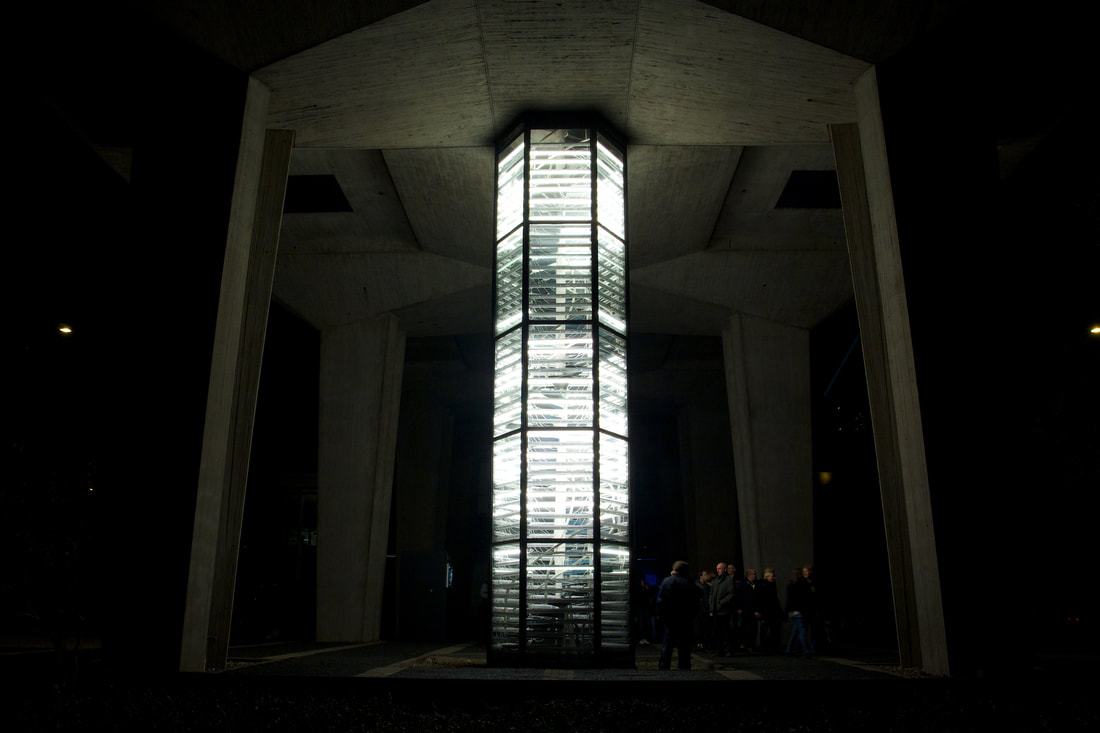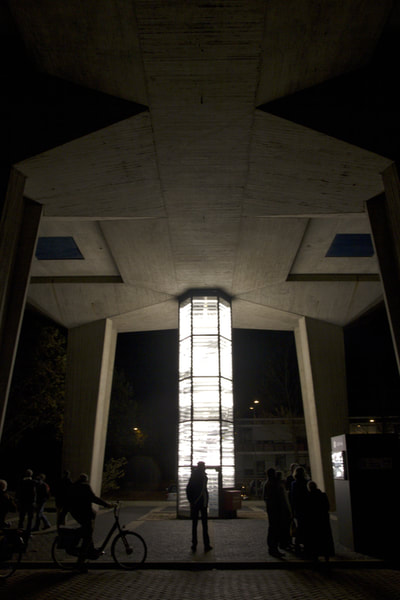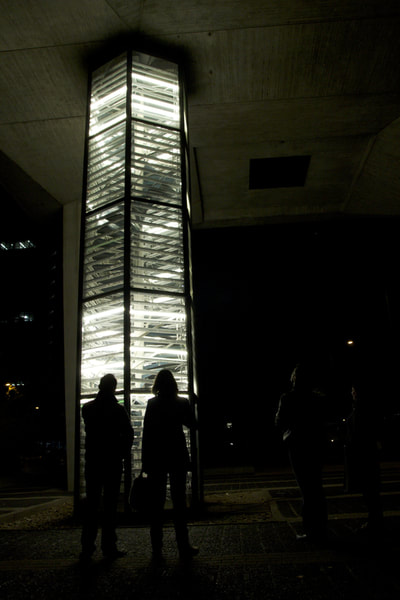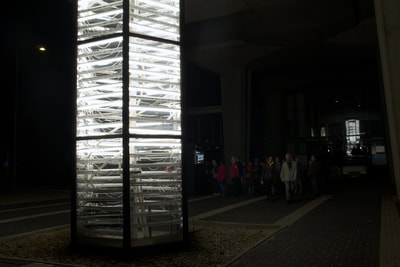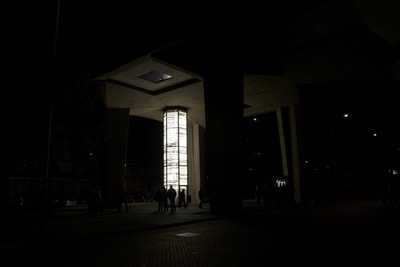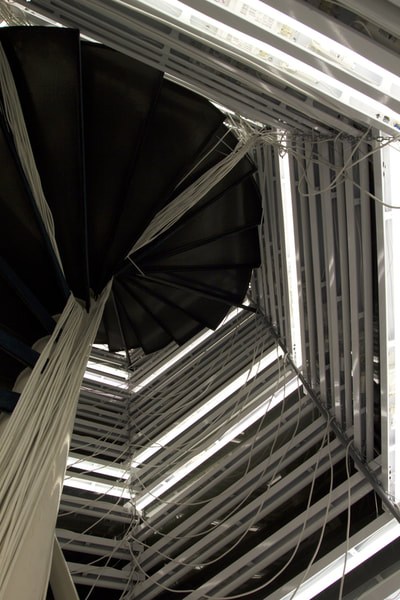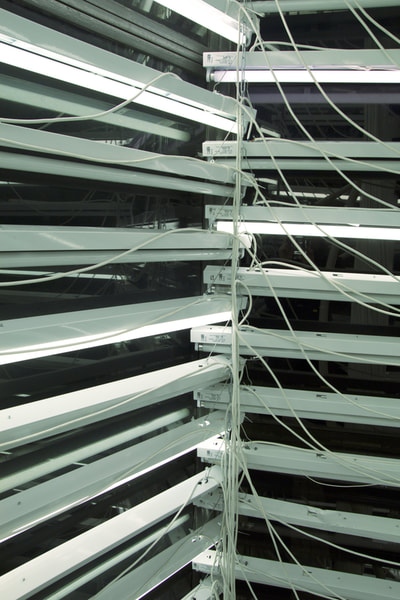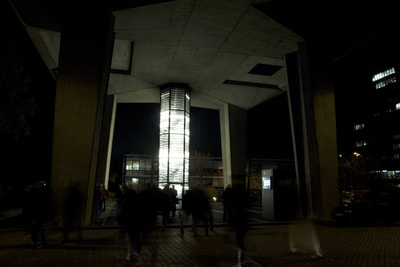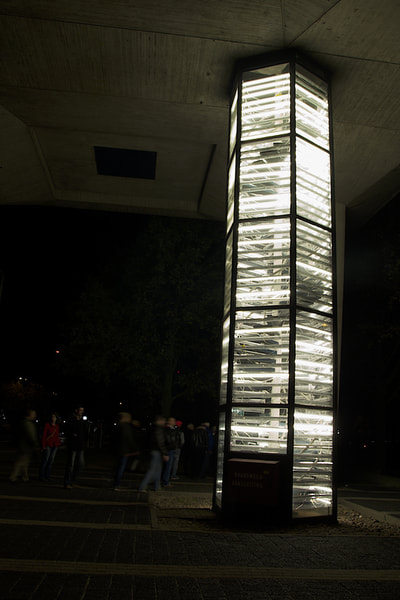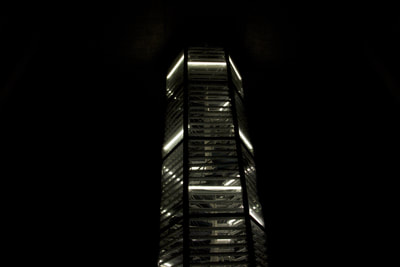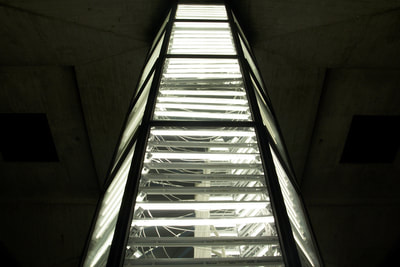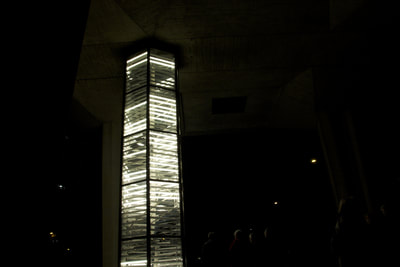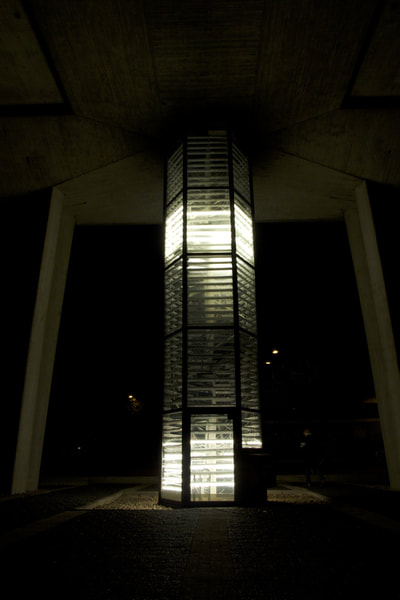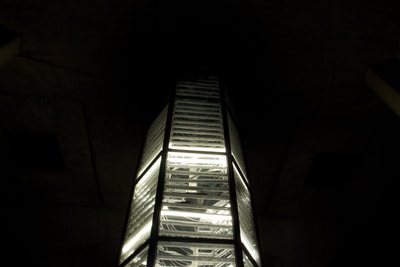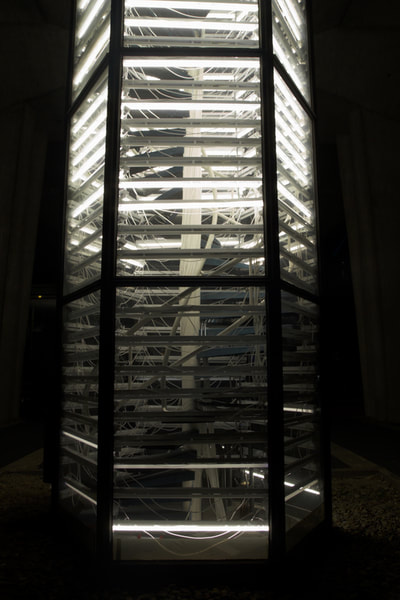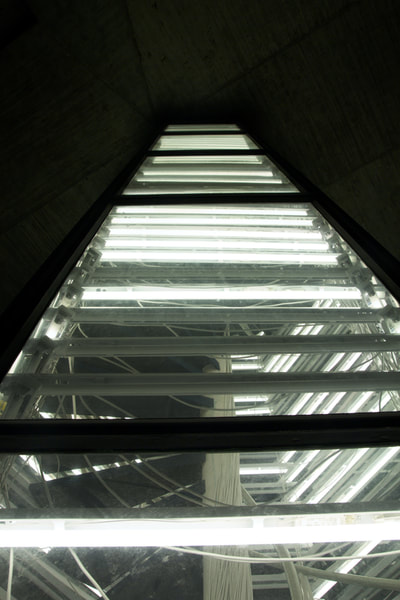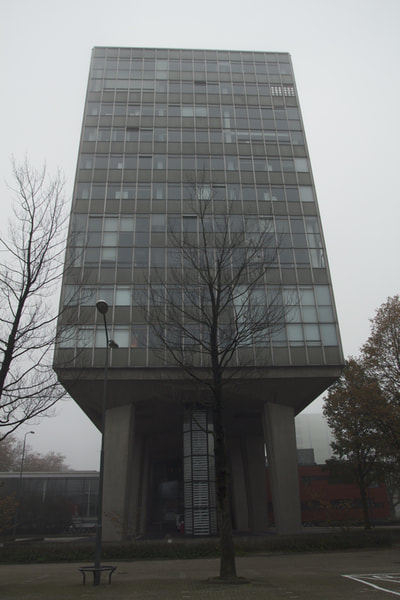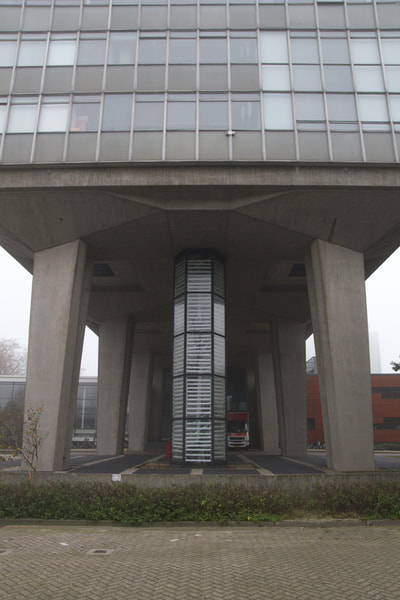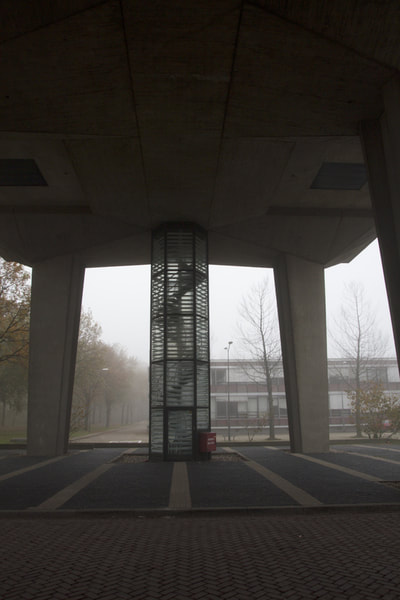S.J. van Embden Monument
Eindhoven University of Technology TUe, the Netherlands
Glow International Forum of Light in Art and Architecture, Eindhoven, 2011
300 Fluorescent lamps, computer, 2,60 x 2,60 x 10,5 m
|
Het hoofdgebouw is ontworpen door architect en stedenbouwkundige S.J. van Embden (1904-2000), een van de invloedrijkste wederopbouwarchitecten van Nederland. Hij was tevens verantwoordelijk voor het masterplan van het TU/e-terrein. Voor de maatvoering van het hele complex heeft Van Embden niet de mens als uitgangspunt genomen, maar de afmetingen van een standaard Philips tl-buis.
De lengte van de tl-buis heeft ook de maatvoering van het trappenhuis bepaald. Vink brengt met driehonderd tl-buizen, die samen een zeshoekige kolom vormen, een ware ode aan Van Embden. |
Peter Vink realizes a work in the hexagonal staircase under the main building of the TU/e. The main building was designed by architect and urban designer S.J. van Embden (1904-2000), one of the most influential reconstruction architects of the Netherlands. He was also responsible for the masterplan of the TU/e campus. For the measurements of the entire complex, Van Embden didn’t take man as his starting point, but the size of a standard Philips fluorescent tube.
The length of the fluorescent tube has also determined the dimensions of the staircase. With three hundred fluorescent tubes, which together form a hexagonal column, Vink brings a tribute to Van Embden. The program that switches on and off the lights emphasizes the modular construction principle, that underlies the TU/e campus as a secret code. text by Saskia van de Wiel |

